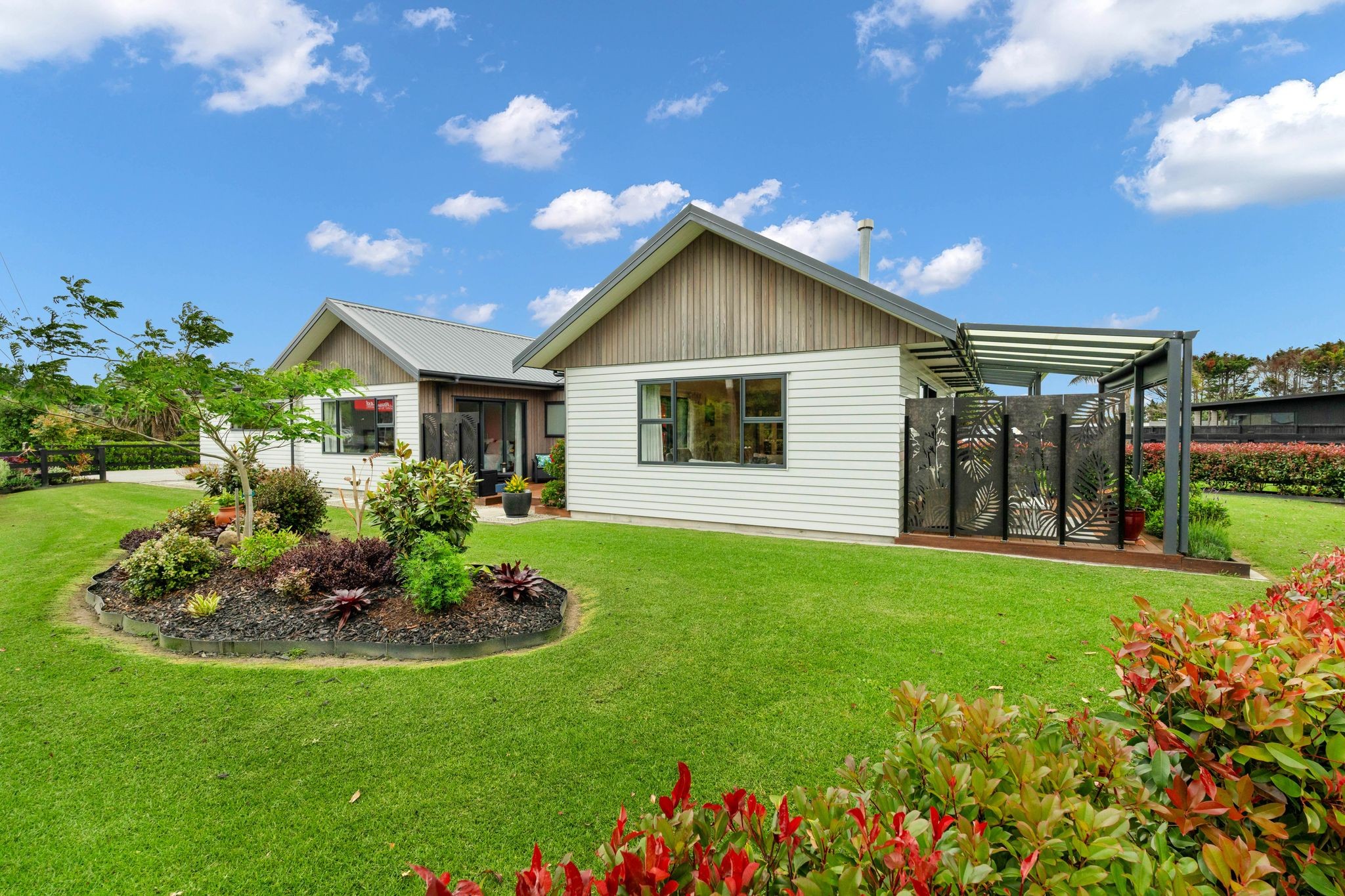Inspection and deadline sale details
- Saturday22November
- Sunday23November
- Deadline Sale11December
- Photos
- Video
- Description
- Ask a question
- Location
- Next Steps
House for Sale in Mangawhai Heads
Serious Seller, Serious Opportunity
- 3 Beds
- 2 Baths
- 2 Cars
Built by Oakland Homes in 2021, this high-end, architecturally designed home features Palliside and Dura Larch cladding with a Colorsteel roof profile. It has double-glazed joinery throughout.
The home offers three bedrooms and two bathrooms. Both bathrooms feature tiled floors and walls, with the main bathroom including a bath and a separate toilet. Bedroom One includes a large window, a double wardrobe, and an additional storage cupboard. Bedroom Two features two large windows and double wardrobes. Both bedrooms include drapes and curtains.
The master bedroom boasts a generous layout with a ceiling fan, large window with drapes and curtains, and stacker ranch sliders opening out to the north-facing deck. It also includes a walk-through wardrobe leading to an ensuite with a double "his and hers" vanity, and tiled floors and walls.
The open-plan lounge, dining, and kitchen area is designed with high ceilings and a built-in Rinnai gas fireplace. Large stacker ranch sliders open to both the entrance and the covered decking area, creating excellent indoor-outdoor flow.
The kitchen features generous granite countertops, a large island bench, soft-close drawers and cupboards, and high-end Smeg appliances. A well-equipped butler's pantry includes a sink. The composite flooring provides a stylish timber-look finish throughout the kitchen, dining, lounge, and hallway-offering the look of timber with low maintenance-while the bedrooms feature high-quality carpet.
The hallway includes sensor lighting, as well as sensor lighting in the main toilet. It also contains one single cupboard, one smaller coat cupboard, and a large double linen cupboard with a small built-in heater.
The spacious double garage, with internal access, includes a laundry cupboard, additional storage cupboards, and a large window for natural light.
Outside, the property offers a generous lawn area partially fenced with established gardens and two half-buried 25,000-litre water tanks. Additional features include a caravan plug and ample parking space on the concrete driveway.
- Gas Hot Water
- Open Fireplace
- Modern Kitchen
- Designer Kitchen
- Combined Dining/Kitchen
- Open Plan Dining
- Separate Shower
- Ensuite
- Combined Bathroom/s
- Separate WC/s
- Combined Lounge/Dining
- Reticulated Gas Stove
- Excellent Interior Condition
- Double Garage
- Partially Fenced
- Long Run Roof
- Excellent Exterior Condition
- Northerly Aspect
- Rural Views
- Urban Views
- City Sewage
- Tank Water
- Above Ground Level
- Shops Nearby
- Public Transport Nearby
- In Street Gas
See all features
- Wall Oven
- Curtains
- Burglar Alarm
- Rangehood
- Dishwasher
- Blinds
- Drapes
- Extractor Fan
- Fixed Floor Coverings
- Garage Door Opener
- Heated Towel Rail
- Cooktop Oven
- Light Fittings
See all chattels
MGW30645
209m²
1,017m² / 0.25 acres
2 garage spaces
3
2
Agents
- Loading...
- Loading...
Loan Market
Loan Market mortgage brokers aren’t owned by a bank, they work for you. With access to over 20 lenders they’ll work with you to find a competitive loan to suit your needs.
